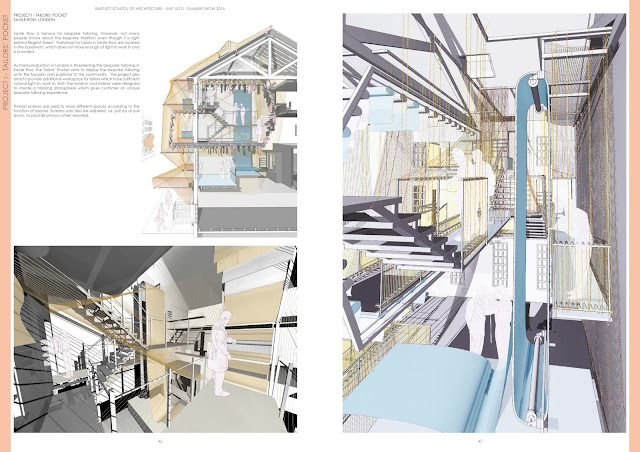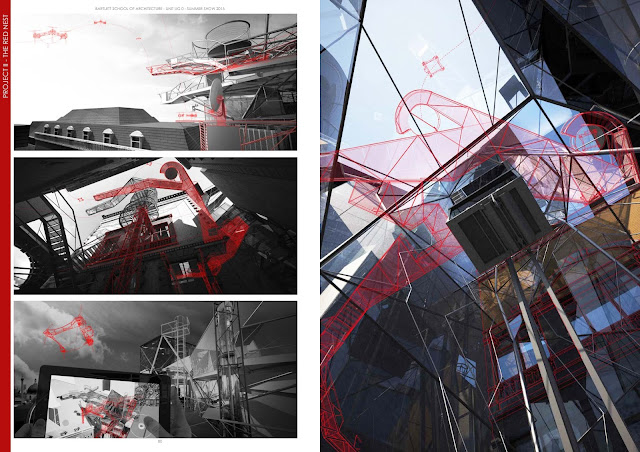The annual celebration of student work from The Bartlett
School of Architecture, UCL.
One of the world’s biggest architecture degree shows sees over 500 students present an incredible range of inventive, creative and visual work, from models and drawings to films, multimedia installations and computer fabrications. This year's exhibition will take place at 140 Hampstead Road, with the opening party at the UCL Quad as usual. The Show will be opened by Spanish architect Carme Pinós.Exhibition party & speeches
Friday 26 June 2015, 19.00
Main Quadrangle of UCL, Gower Street, London WC1
Exhibition party & speeches
Friday 26 June 2015, 19.00
Main Quadrangle of UCL, Gower St, London WC1E 6BT
Exhibition open to the public
Saturday 27 June – Saturday 11 July
Friday 26 June 2015, 19.00
Main Quadrangle of UCL, Gower St, London WC1E 6BT
Exhibition open to the public
Saturday 27 June – Saturday 11 July
Family activities
Saturday 27 June
140 Hampstead Road, London NW1 2BX
Saturday 27 June
140 Hampstead Road, London NW1 2BX
Opening times
Saturday 27 June, 10.00 – 20.30
Sunday 28 June, 10.00 – 17.30
Monday 29 June, 10.00 – 20.30
Tuesday 30 June, 10.00 – 20.30
Wednesday 1 July, 10.00 – 15.00
Thursday 2 July, 10.00 – 20.30
Friday 3 July, 10.00 – 20.30
Saturday 4 July, 10.00 – 20.30
Sunday 5 July, 10.00 – 17.30
Monday 6 July, 10.00 – 20.30
Tuesday 7 July, 10.00 – 20.30
Wednesday 8 July, 10.00 – 20.30
Thursday 9 July, 10.00 – 20.30
Friday 10 July, 10.00 – 20.30
Saturday 11 July, 10.00 – 20.30
Saturday 27 June, 10.00 – 20.30
Sunday 28 June, 10.00 – 17.30
Monday 29 June, 10.00 – 20.30
Tuesday 30 June, 10.00 – 20.30
Wednesday 1 July, 10.00 – 15.00
Thursday 2 July, 10.00 – 20.30
Friday 3 July, 10.00 – 20.30
Saturday 4 July, 10.00 – 20.30
Sunday 5 July, 10.00 – 17.30
Monday 6 July, 10.00 – 20.30
Tuesday 7 July, 10.00 – 20.30
Wednesday 8 July, 10.00 – 20.30
Thursday 9 July, 10.00 – 20.30
Friday 10 July, 10.00 – 20.30
Saturday 11 July, 10.00 – 20.30
Bean Buro Architects Hong Kong is our main sponsor for Unit 0's exhibition space.
The diversity of the practice with its collaborators reinforces a core vision for the practice: to respond to the exchanges of global cultural narratives, incorporating overlapping design disciplines specializing in the social, economical and political production of urban spaces.
We believe architecture is an emotional, spatial experience constructed by both the user and the author. Our design methodologies stem from the observation, speculation and analysis of contextual narratives. These narratives, or ‘stories’, generate dynamic exchanges of historical, environmental, cultural and social factors, resulting in highly inventive interventions while preserving plenty of intellectual wit.
COLLABean, as an integrated part of Bean Buro, is a trans-disciplinary platform for collaborations between practice, research and academia. COLLABean can provide design research services for your business, and wherever appropriate, to involve specialists’ input from a network of highly reputable designers, academicians and researchers in the design field.
Bean Bruo Architects are members of Horhizon Design Research Network (www.horhizon.com), of which its members are direct affiliates with renown European architectural schools, university institutes and cultural organisations. Through the network Bean Bruo collaborates with specialists in the industry, such as engineers, manufacturers, and contractors, in order to consistently explore industry innovations and apply new knowledge and skills into our projects.




















































